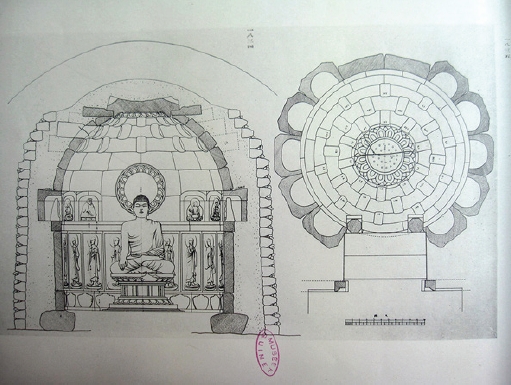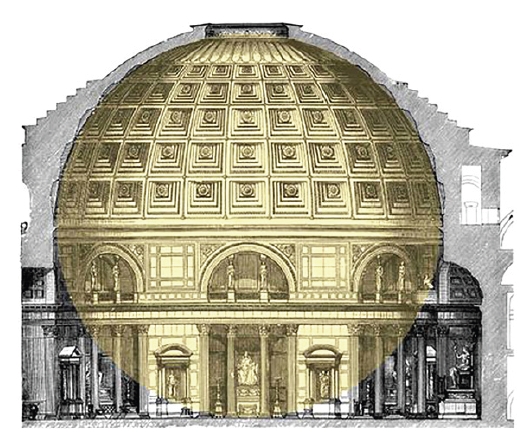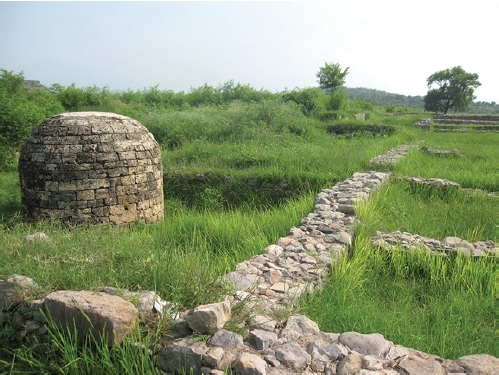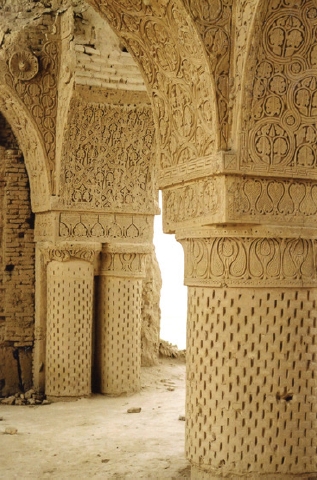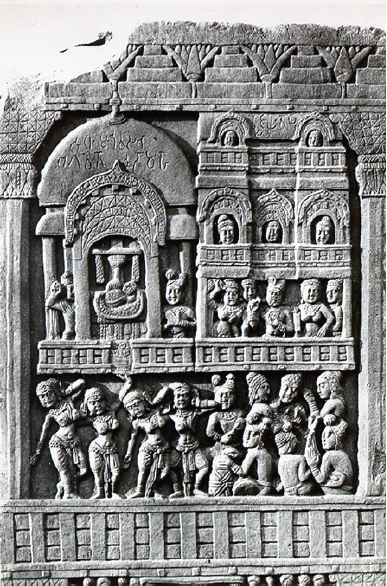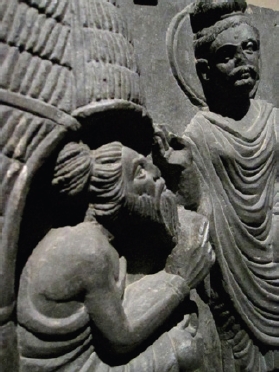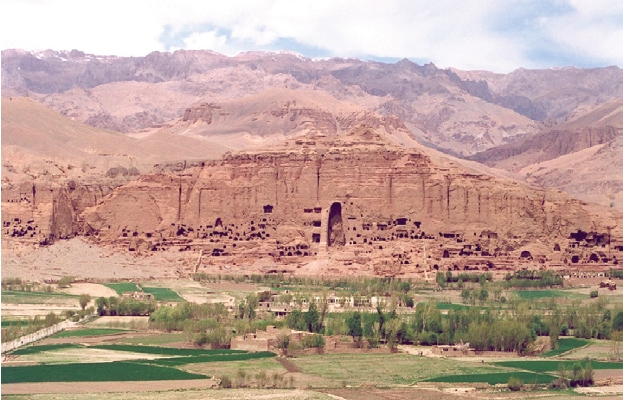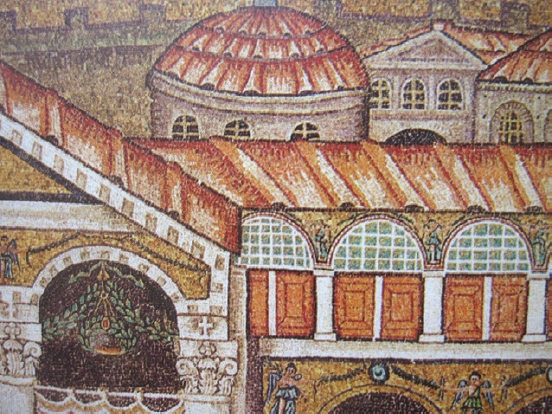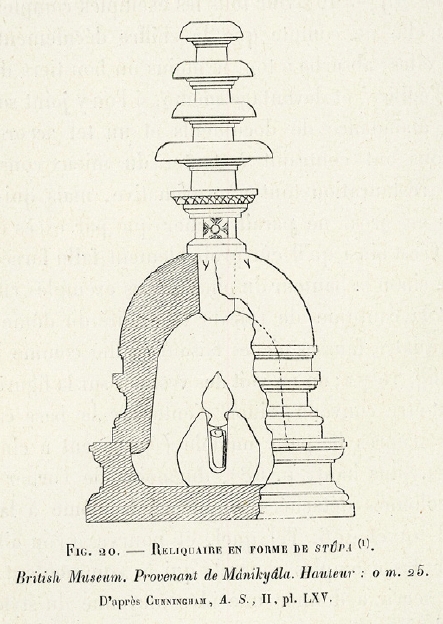 |
 |
- Search
| Korean J Art Hist > Volume 313; 2022 > Article |
|
Notes
1) Kim Won-yong, Art and Archaeology of Ancient Korea(Seoul: Tawkwang Publishing Co., 1986), p. 327. Nevertheless, in this parallel, Kim Won-yong is referring to the plan at the ground level and to the presence of the two pillars at the entrance of the main cella but not to the covering structures, which are quite different-a dome in one case, and a laternendecke in the other.
3) Alfred Foucher, L’art gréco-bouddhique du Gandhâra. Étude sur les origines de l’influence classique dans l’art bouddhique de l’Inde et de l’Extrême-Orient. Tome I. Introduction. Les édifices. Les bas-reliefs(Paris: Nabu Press, 1905)(PEFEO V), p. 114.
4) Foucher, L’art gréco-bouddhique du Gandhâra, p. 128, 《Le point de départ》, wrote Foucher, 《est la hutte primitive, un toit arrondi et couvert de feuillages que les anachorètes brahmaniques ont sans doute emprunté aux plus sauvages habitants des bois. Il n’est pas sans elle de représentation d’ermitages sur les sculptures de Bharhut ou de Sanchi. A Amaravati même, le feu sacré des Kasyapas se contente encore comme sanctuaire d’une de ces cabanes》. Foucher adds: 《Selon la remarque de M; Senart, l’habitation du fidèle vaut aussi pour le dieu: agrandissements et embellissements viendront ensuite》.
5) Domenico Faccenna and Anna Filigenzi, Repertory of terms for cataloguing Gandharan Sculptures-based on materials from the IsIAO Italian Archaeological Mission in Swat, Pakistan, IsIAO(RomeL IsIAO, 2007), pl. 23, 24, 25, 29, 30.
6) Benjamin Rowland, The Art and Architecture of India, Buddhist, Hindu, Jain, The Pelican History of Art(Baltimore: Penguin Books, 1967), p. 143, fig. 84. Alfred Foucher, L’art gréco-bouddhique du Gandhâra. Étude sur les origines de l’influence classique dans l’art bouddhique de l’Inde et de l’Extrême-Orient. Tome I. Introduction. Les édifices. Les bas-reliefs(Paris: Nabu Press, 1905) (PEFEO V), p. 125, fig. 45; p. 126, fig. 46.
7) China, funerary couch, stone, Northern Ch’i dynasty, 550-577, National Museum of Asian Art-Guimet, EO 2062.
8) “Grotte n°1. La première salle est une salle circulaire, couverte d’une coupole ovoïde, qui ne mesure pas moins de 10 m. 75 de diamètre au niveau du sol actuel. Le sommet de la voûte est orné d’un gigantesque lotus 《à mille pétales》, épanoui la face en dessous, d’où pleuvent quantité d’autres lotus de taille beaucoup plus petite, d’un travail également tout à fait indien. Décorant tout le pourtour, ils encadraient jadis des statues aujourd’hui disparues, mais dont les trous d’encastrement subsistent encore. En face de l’entrée, une grande niche haute de 3 m. 60 sur 3 m 25 de large et 0 m. 95 de profondeur abritait une image colossale, probablement assise. Une fenêtre ancienne située juste en face de la porte, et récemment renforcée par deux autres, projetait sa lumière en plein sur l’idole.》 Alfred Foucher, La vieille route de l’Inde de Bactres à Taxila, vol. I, Paris, 1942, p. 127. Foucher dates the monument to the beginning of the 5th c., just before the Hunnic invasion in 425.
9) From the same period, and from Ravenne too, the mausoleum of Théodoric(493-526) could also be mentioned-a building in white stone, of two levels, the upper one of a circular plans, being covered by a dome with a limestone monolith of 11 meters in diameter and 300 tons).
10) As Kang Woo-bang has stressed, the main point at Seokguram is the statue. The architecture is just a casing to host it. He stressed also the connection between images from Seokguram and Bodh-gaya. But he could have stressed, at the same time, the parallel in the display between the two statues; Xuanzang, depicting Bodh-gaya, wrote: “The figure still exists in its perfect state as it was made by the sacred art of the god. It stands in a dark chamber; lamps and torches are kept burning therein; but those who wish to see the sacred features cannot do so by coming into the chamber; they should in the morning reflect the sunlight by means of a great mirror on the interior of the room; the sacred marks may then be seen. Those who behold them find their religious emotions much increased.”(Si-Yu-Ki, Buddhist Records of the Western World, translated from the Chinese of Hiuen Tsiang(AD 629) by Samuel Beal, Paragon Books Reprint Corp., New York, 1968, vol. II, book VIII, p. 122).
11) Regarding Bodh-gaya, Xuanzang mentions local legends: after the construction of the vihara, he said, when it was requested that a figure of Tathagata be made, a brahmin proposed to do it(it was Maitreya). His conditions? Just put him inside the building with some scented earth and a lighted lamp, fasten the door, and wait six months. Nevertheless, after four months, the priests opened the doors and found a magnificent statue, the lamp still lit. But, later, the image had to be concealed when a king wanted to destroy it and install a Sivaïte temple at the place. So, to protect it, a wall was erected and the statue hidden behind, with a burning lamp. Very soon, the king died; so, the wall was destroyed and then the sculpture reappeared, intact, with lamp still burning(Xuanzang, op. cit., vol. II, book VIII, pp. 120-122).
12) See Cultural Heritage Administration, National Treasures of Korea(Seoul, 2007), p. 349: “Sculpture of a type known as Bulgam-Bulgam is a term originally used to refer to Buddhas or Bodhisattvas sculpted inside a niche created in a rock face, or placed inside such a niche. Later on, smaller Buddhas of such type, coming with their own niches, were fabricated in wood or metal. These Bulgam were either carried around or kept inside a house for home worship services.”
13) The tradition of portable shrines is well attested in Central Asia(National Museum Paris, Arts asiatiques-Guimet-Album, Paris, 2001, pp. 30-31, Buddha seated in meditation, Xinjiang, Kucha, Duldur-Aqur, 6th-7th c. wood with traces of polychromy, EO 1107, Pelliot expedition, 1906-1909), in China(Walters Art Museum, Baltimore, Buddhist portable shrine, Song period, 10th-11th c.), but also in Korea, even if very few ancient Bulgam works have been found, See Cultural Heritage Administration, National Treasures of Korea, p. 349: wooden Buddhist triptych, gukpo jae 42 ho, wood, 8th9th c., Songkwangsa, Chollanamdo-“This wooden Bulgam triptych belonged to a famous Goryeo monk by the name of Jinul(1158-1210), who is said to have carried it on his person.” Showing Indian influence, and resemblance to Tang dynasty sculpture, it depicts a Sakyamuni triad. Between Samantabhadra mounted on an elephant and Manjusri on a lion, Sakyamuni is seated on a carved lotus pedestal. “The Buddhist triptych is widely believed to have been brought from Tang China.” Nevertheless, “Its author remains unknown.” Accordingly, “uncertainties surround its origin.”
Fig. 5.
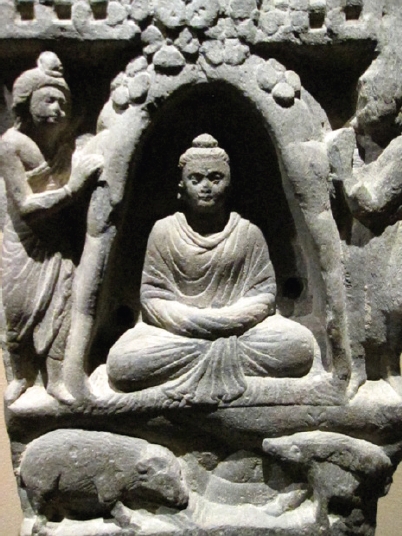
Fig. 6.
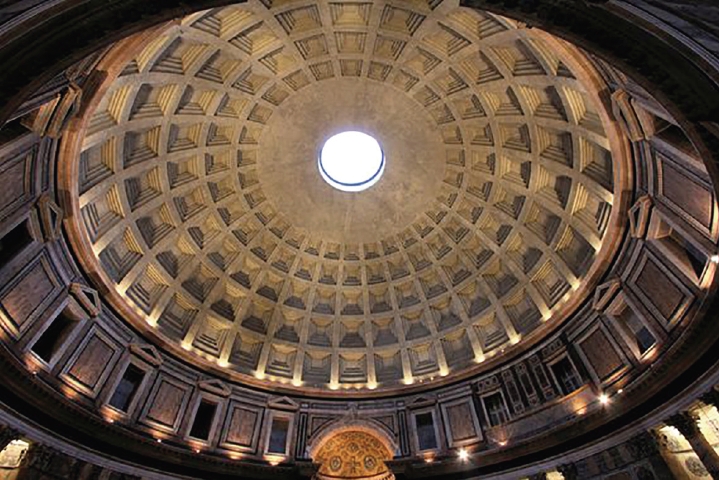
Fig. 9.

Fig. 10.
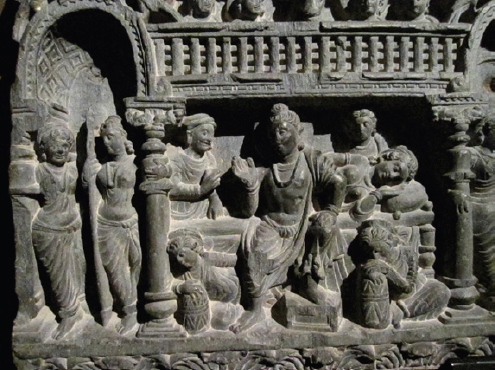
Fig. 12.
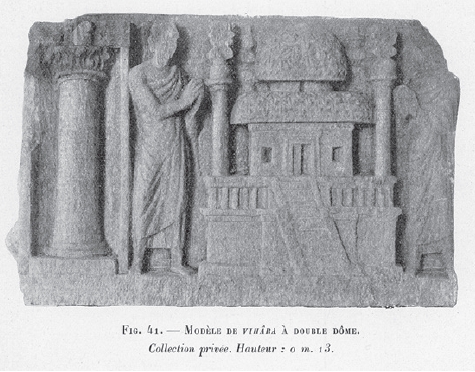
Fig. 14.
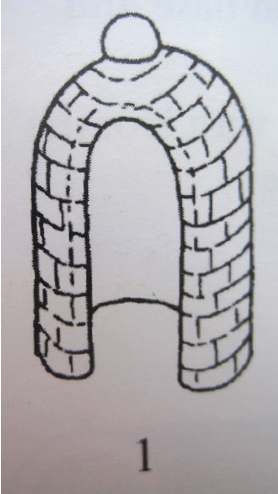
Fig. 16.
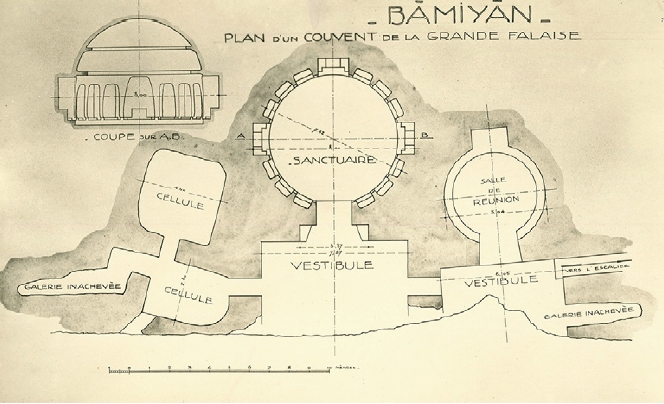
Fig. 17.

Fig. 19.
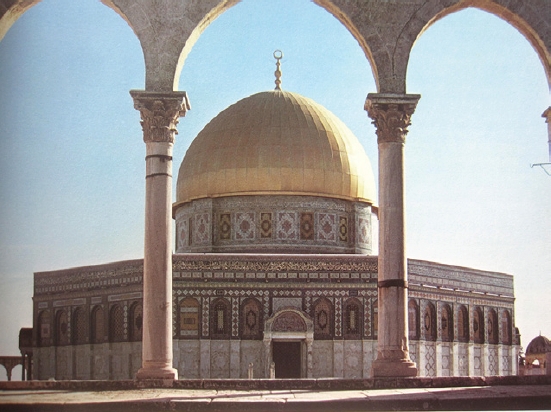
REFERENCES
- TOOLS





